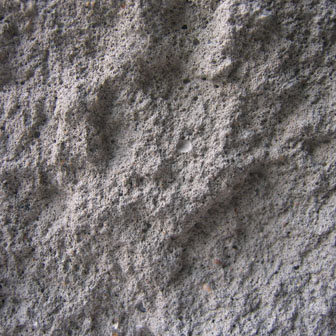1、施工放线
1. Construction and discharging
( 1 )设置基准控制线:
(1) setting up the base control line:
主体施工阶段弹放砌体墙控制线或辅助控制线,且在结构施工、砌体施工、抹灰施工阶段时,同一工程部位均须利用同一条控制线,避免因控制线弹放误差引起施工误差。
In the construction stage of the main body, the control line or control line of the masonry wall is projectile, and the same control line must be used in the same part of the construction, masonry construction and plastering, so as to avoid the construction error caused by the error of the control line.
( 2 ) 设置砌筑控制线:
(2) setting up the masonry control line:
1)由基准控制线,引出砌筑轴线、边线。
1) from the baseline control line, the masonry axis and the sideline are drawn.
2)在砌筑前需根据实际情况向施工工人交底,明确烟道、风道、管井尺寸,厨卫开间等准确尺寸。
2) before laying bricks, it is necessary to contact the construction workers according to the actual situation, and define the exact size of the flue, air duct, pipe well, kitchen and toilet.
2、绘制砌块排列图,立皮数杆
2. Draw the block diagram of the block, the vertical skin number pole
( 1 ) 砌筑前应根据下列因素进行砌块排列设计,绘制砌块排列图:
(1) block arrangement design should be carried out before masonry and block arrangement should be drawn according to the following factors:
1)砌块尺寸、灰缝厚度、顶部空隙和墙根部坎台高度。
1) the size of the block, the thickness of the seam, the gap at the top and the height of the base of the wall.

2)尽可能采用主规格砌块,减少配套砌块的种类和数量。
2) adopt the main specification blocks as far as possible, and reduce the types and quantities of the supporting blocks.
3)按门、窗、过梁、暗线、暗管、线盒等的要求,在排列图上标明主规格砌块、 配套砌块以及预埋件等位置。
3) according to the requirements of doors, windows, lintel, dark lines, underground pipes and line boxes, the main specifications block, supporting block and embedded parts are arranged on the layout map.
4)标明灰缝中应设置拉结钢筋的部位。
4) indicate the location of the rake reinforcement should be set in the seam.
5)标明预留洞和预埋件的位置。
5) indicate the position of the reserved holes and the embedded parts.
( 2 )施工时在墙体转角处立好皮数杆或利用混凝土墙柱做皮数杆,杆上标明块层、灰缝、窗台板、门窗洞口、过梁、圈梁、预制件等的高度及位置,并应随时检查其准确性。
(2) the height and position of the block, the ash seam, the window sill, the door and window hole, the beam, the beam, the preform and so on, should be checked at any time, and the accuracy should be checked at any time.
( 3 )砌块排列:要求整齐且有规律性,避免通缝,砌块排列应上下错缝,搭接长度不宜小于被搭接砌块长度1/3。
(3) block arrangement: neatly ordered and regular, avoiding through joints. The blocks should be arrayed up and down, and the lap length should not be less than the length of the overlapped block 1/3.